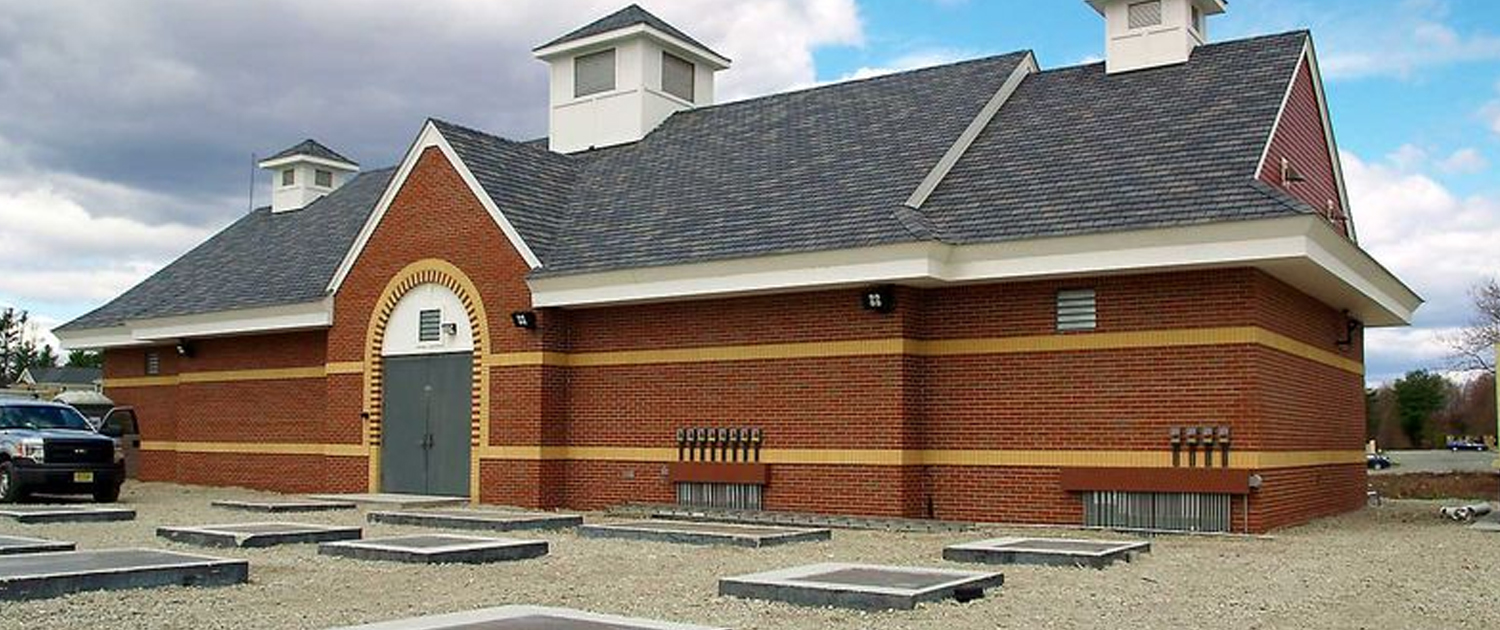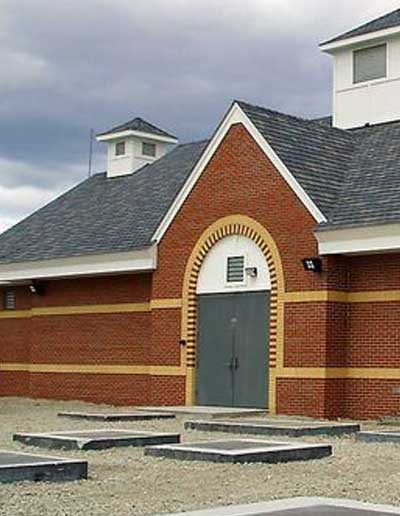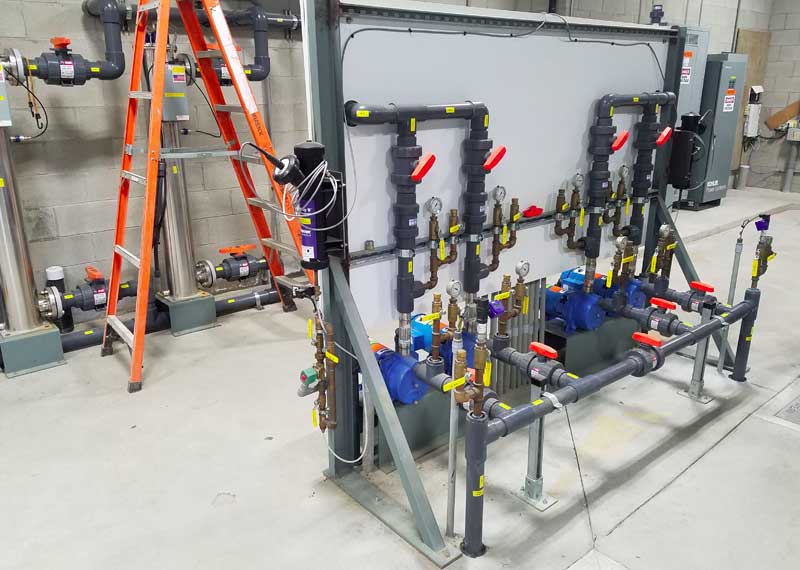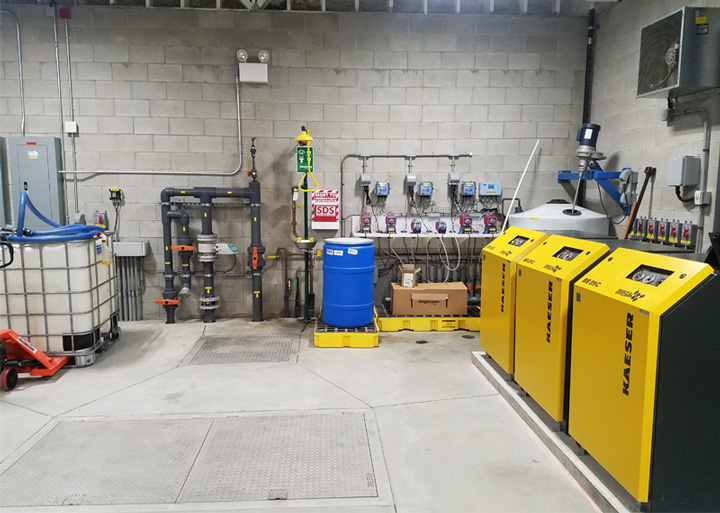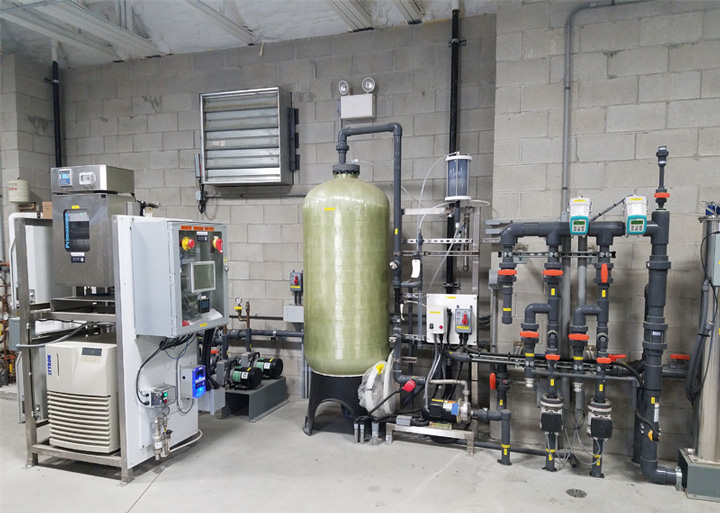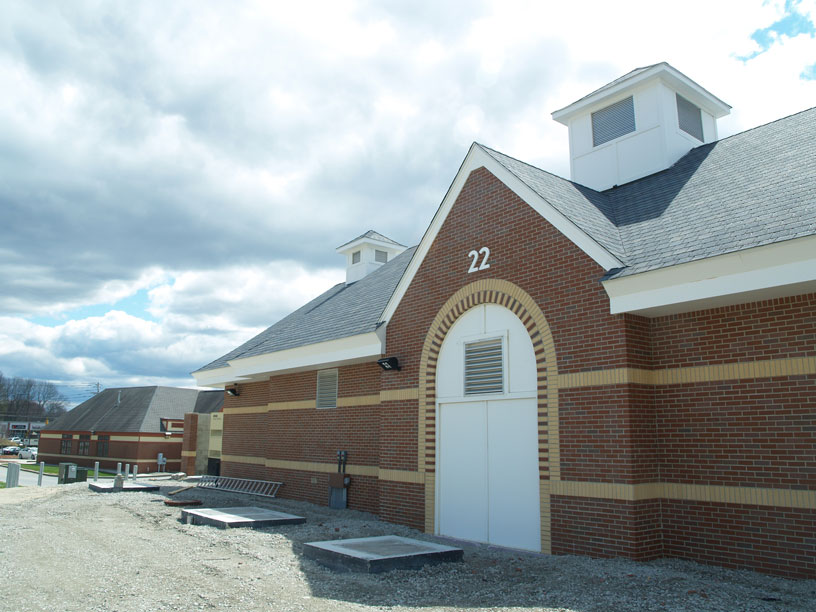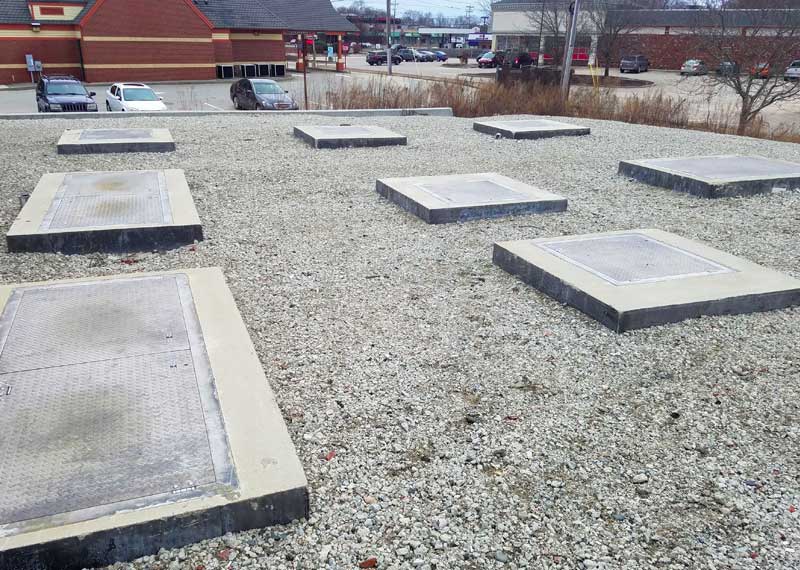Queset Commons
Massachusetts
Summary
Queset Commons is a mixed-use development located in Easton, Massachusetts. The Commons sit on a 68.7 acre property within a designated smart growth zoning area, set back from the shoreline of Queset Pond. NSU partnered on the project to develop a solution to seven the growing community while preserving the architecture and local habitat.
Challenge
Developers proposed new uses in the NSU Queset Commons project which included: 197 residential units (a mix of condominiums and apartments); 116,000 square feet of retail and commercial space; and an 83-unit assisted living facility. A wastewater treatment facility was needed to serve this expansion and the DAKB asked that the wastewater treatment plant building exterior incorporate historic architect H.H. Richardson’s design elements, with expansion capacity needing to total of 150,000 gpd design flow.
Solution
In July, 2013, NSU and DAKB executed a design-build agreement for final design and construction of the first phase of the project providing 76,000 gallons per day of wastewater reclamation capacity. Construction was completed in the summer of 2015, and NSU commenced operation and maintenance under a five-year operating agreement with DAKB, with initial flows limited to 50,000 gpd discharge to a single leach field.
The Town of Easton has established the Queset Sewer District, which will collect up to 50,000 gpd of wastewater along public rights of way and convey it to the Queset Commons WWTP. The expansion of the plant and leach field capacity to 100,000 gpd, has been completed to allow for onsite treatment of the private and public wastewater and dispersal. The Town will operate the collection system and DAKB/NSU will operate the WWTP. The town will collect betterment and operating fees from the users of the municipal WWTP and pay DAKB for their share of the capital construction of the WWTP, another leach field, and the town’s share of the WWTP operating costs. DAKB will eventually increase WWTP and leach field capacity to 150,000 gpd, when they need that last 50,000 gpd for the build out of the mixed-use smart-growth project
Highlights
- Public-Private Partnership
- Architect-designed WWTP building reflects H.H. Richardson style of historic buildings in the community
- Collaborated with the town to develop a win-win solution for district economic development
- Ozone and Ultraviolet disinfection provides reuse-quality water for groundwater recharge
